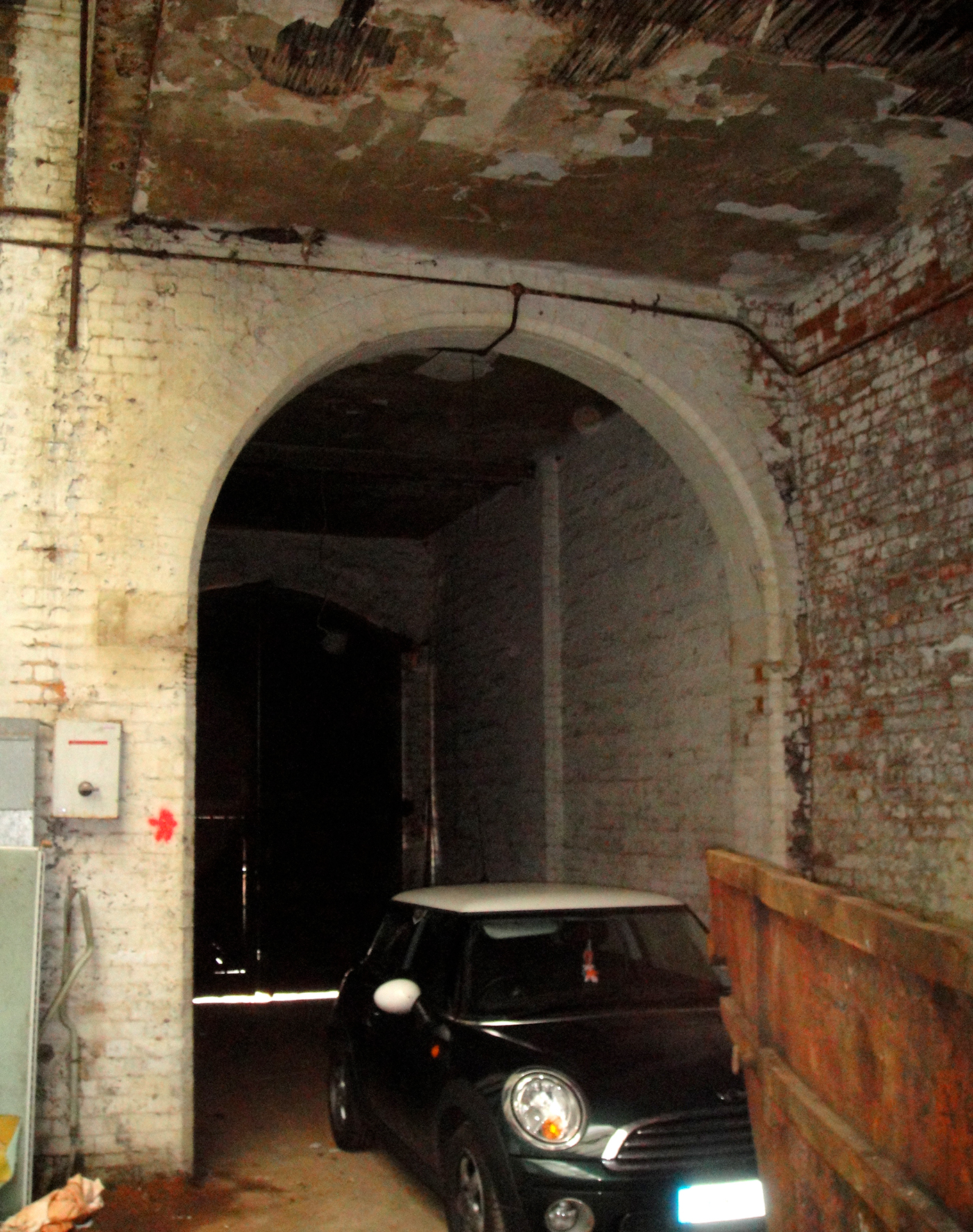SECTOR: Commercial/ Hospitality
WHERE: United Kingdom / A Conservation Area
WHAT: GEM Boutique Hotel/ Reception Area
HOW: Refurbishing and renovating a historical and a listed building - a former factory for silverworks.
WHY: The aim is to preserve the architectural features and the historical story of the building, in order to create an affordable luxury Boutique Hotel which will provide a different past/present/future experience and a sanctuary away from the bustling city.
WHERE: United Kingdom / A Conservation Area
WHAT: GEM Boutique Hotel/ Reception Area
HOW: Refurbishing and renovating a historical and a listed building - a former factory for silverworks.
WHY: The aim is to preserve the architectural features and the historical story of the building, in order to create an affordable luxury Boutique Hotel which will provide a different past/present/future experience and a sanctuary away from the bustling city.

Floor Plan

Building Facade

THE ENTRANCE - Existing

THE ENTRANCE – Through the dark tunnel; a threshold between the outside and the inside

THE LOBBY - Existing

THE LOBBY – Seating area to the right, reception desk in the front
Concreteflooring contrasts with the shinny steel bars. In the same manner, the tuftedcapitone to the right contrasts with the shiny steal bench to the left, whilethe reception wall cladding combines the shape of capitone and thereflectiveness of the steel.
Concreteflooring contrasts with the shinny steel bars. In the same manner, the tuftedcapitone to the right contrasts with the shiny steal bench to the left, whilethe reception wall cladding combines the shape of capitone and thereflectiveness of the steel.

RECEPTION DESK &WAITING BENCH –
Thehanged clock to the right is a reference to the past.
Thehanged clock to the right is a reference to the past.

A VIEW FROM THERECEPTION DESK TO THE MAIN ENTRANCE

THE SEATING, WATCHING& WAITING AREA –
Patternis introduced in cushions.
Patternis introduced in cushions.

COMPUTER WORKSTATIONAREA NEXT TO THE ENTRANCE DOOR –
Thecurtain & the cove create a semi-private area.
Thecurtain & the cove create a semi-private area.

A VIEW FROM THEWAITING AREA TO THE READING & RELAXING AREA –

TO ROOMS THROUGH THEQUIET READING AND RELAXING AREA –

THE QUIET READING& WAITING AREA
2D & 3D Inspiration and Preliminary Design Process
Sample of CONTEXTUAL ANALYSIS & TRENDS ANALYSIS

